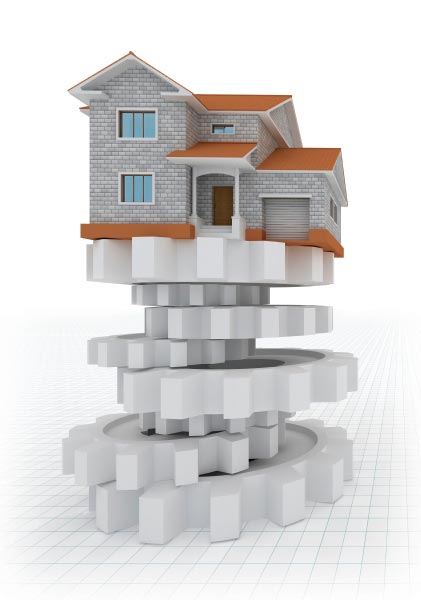Mechanical Plans
 We provide mechanical plans for residential and commercial applications sized to 10,000 square feet. Many building departments in the State of Florida require detailed plans for residential structures and all building departments require detailed plans for commercial structures.
We provide mechanical plans for residential and commercial applications sized to 10,000 square feet. Many building departments in the State of Florida require detailed plans for residential structures and all building departments require detailed plans for commercial structures.
The plans will detail:
- duct sizing
- airflow requirements
- equipment heat loads for sizing of air conditioning systems
- exhaust and intake air sizing and specifications
These will meet the requirements of the individual building departments along with providing guidelines for the installation of the air conditioning equipment, ductwork, and exhaust for the home or the building.
